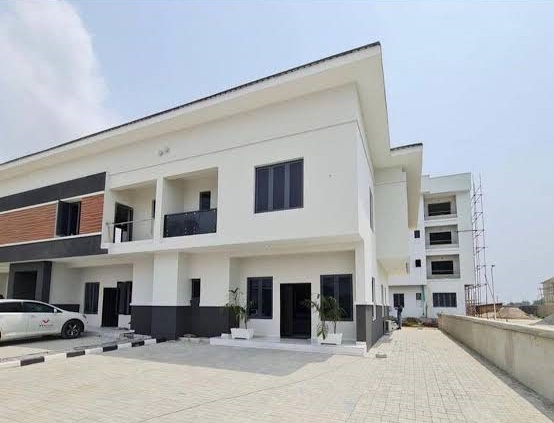When considering residential development on a 300 square meter land parcel, you have to be strategic in order to make the most of the available space
By Dennis Isong
For most people, 300SQM is more than enough for their dream homes. A 300SQM apartment is not only an economical alternative to owning your own home, but it also offers a variety of benefits bordering on cost of acquisition.
You should consider your personal preferences, your pocket and the purpose of the building. A good architect will make the most of your 300SQM space when planning and designing it.
When considering residential development on a 300 square meter land parcel, you have to be strategic in order to make the most of the available space. Here are more ideas for residential development:
- Single-Family Home
Design and Layout
- Efficient Floor Plan: Create an open floor plan to make spaces feel larger and more connected.
- Vertical Expansion: Build upwards with multiple stories to maximize the living area.
- Outdoor Integration: Incorporate balconies or a rooftop patio to extend living spaces outside.
- Natural Light: Use large windows and skylights to reduce the need for artificial lighting and make the space feel more open.
Garden and Landscaping
- Vertical Garden: Utilize vertical space on walls for plants, freeing up ground space.
- Edible Garden: Grow vegetables and herbs to promote sustainability and provide fresh produce.
- Outdoor Living Area: Design a compact outdoor seating area for relaxation and entertainment.
Read Also: Understanding property titles and documents in Nigeria
2. Multi-Family Housing
Apartment Complex
- Compact Units: Design small, functional apartments that maximize the use of space.
- Shared Facilities: Include shared laundry rooms, storage areas, and possibly a common room for gatherings.
- Balconies: Provide private outdoor space for each unit to increase the appeal.
Shared Outdoor Spaces
- Community Garden: Offer a shared garden area for residents to grow plants and socialize.
- Barbecue Area: A communal barbecue area can be a focal point for community interaction.
- Play Area for Children: If space permits, a small play area can make the complex family-friendly.
Parking and Accessibility
- Underground Parking: Consider underground parking to maximize usable outdoor space.
3. Mixed-Use Development
Combining Residential and Commercial
- Retail Space: The ground floor can be used for shops or a café, providing amenities to residents and generating income.
- Living Spaces Above: Apartments or condos above the commercial spaces can offer residents easy access to shops and public transport.
Design Considerations
- Soundproofing: Ensure residential units are well insulated against noise from commercial spaces.
- Separate Entrances: Design separate entrances for residential and commercial spaces for privacy and security.
4. Planning and Development
Professional Input
- Architectural Services: Engage an architect who specializes in small and efficient home designs.
- Landscape Architect: For outdoor spaces, a landscape architect can help design an attractive and functional garden that complements the home.
- Interior Designer: To make the most of the interior spaces, an interior designer can provide solutions that are both aesthetic and space-saving.
It’s important to remember that regardless of the type of residential development chosen, it should be designed with the needs of the potential residents in mind, while also adhering to local zoning laws and building codes. Collaboration with professionals and possibly future residents during the planning stage can lead to a more successful project outcome.













